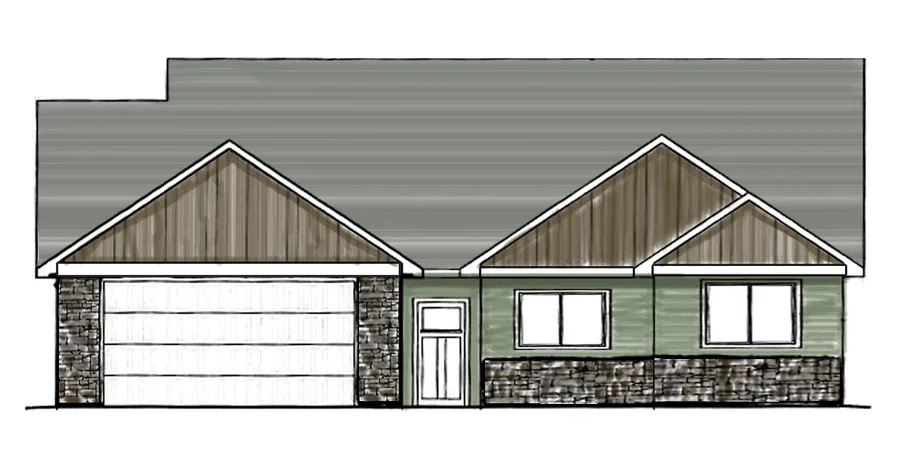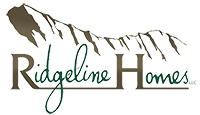Project Description

Yosemite Model
Not many homes feel larger than they actually are. This model’s well thought out floor plan facilitates that along with the oversized garage, vaulted ceiling and 4 bedrooms/2 bathrooms. A convenient covered patio will make grilling or just enjoying outside air possible rain or shine.
Model Quick Facts:
Yosemite 1531
1,531 square foot
4 Bedrooms
2 Bathrooms
Oversized Garage
Available in: Bear Creek Subdivision or
Waterfall Canyon Subdivision or
The Promontory at English Gardens
Yosemite 1554
1,554 square foot
4 Bedrooms
2 Bathrooms
Oversized Garage
Available in: Waterfall Canyon Subdivision or
The Promontory at English Gardens
