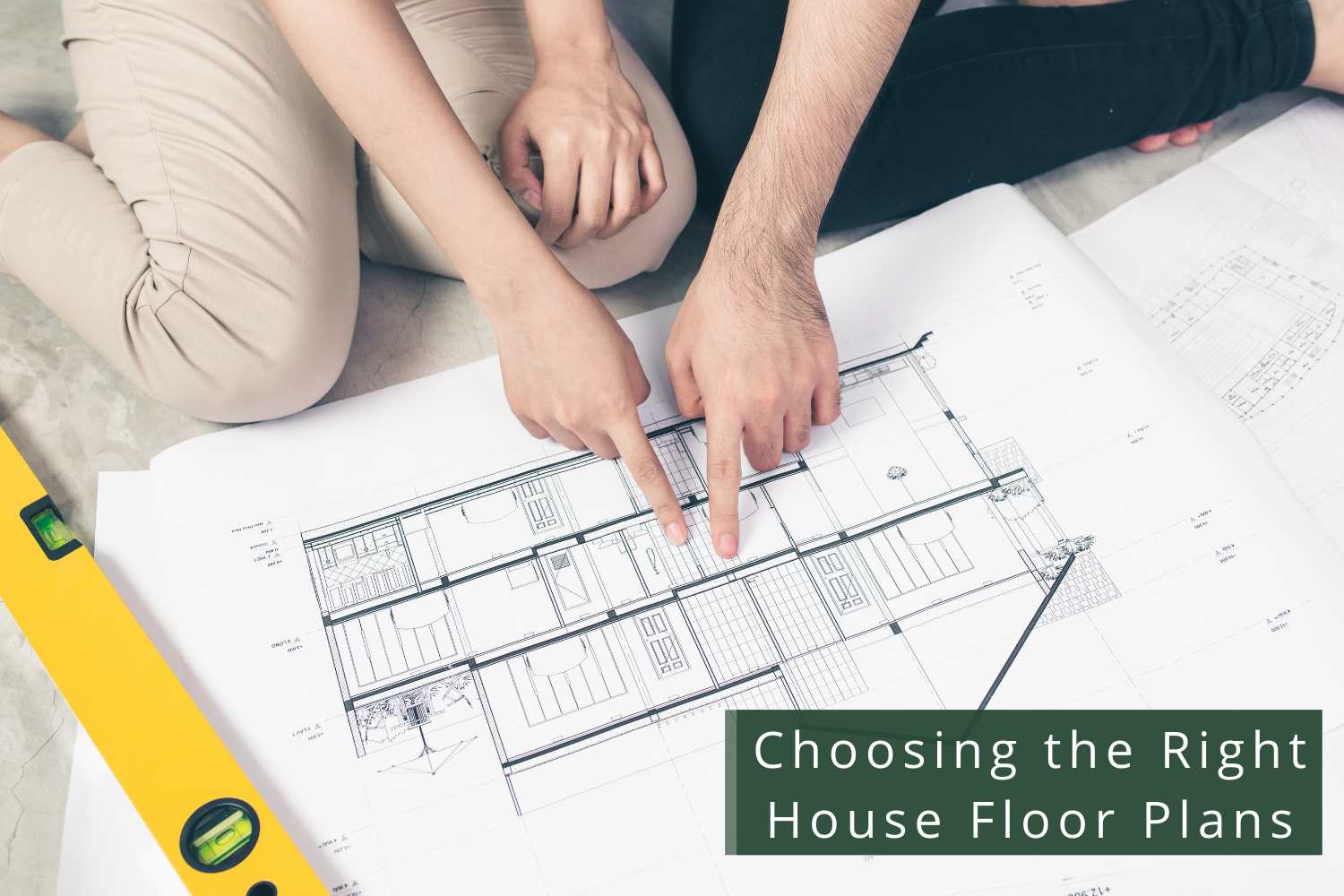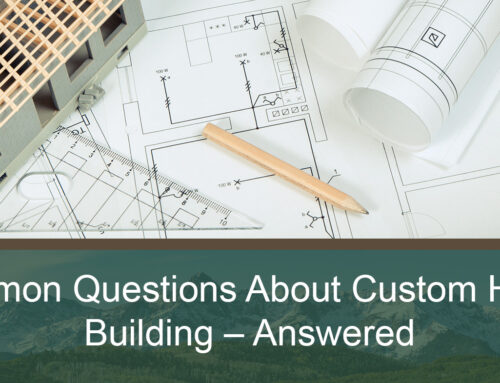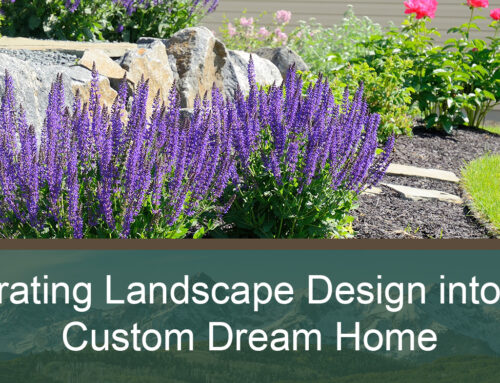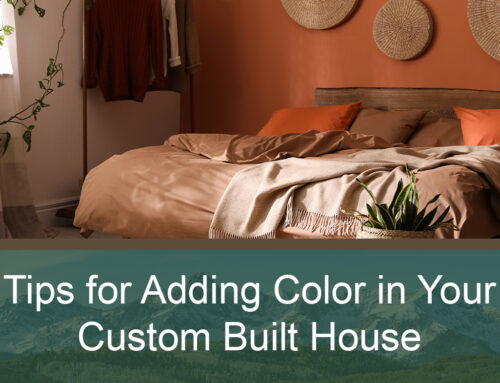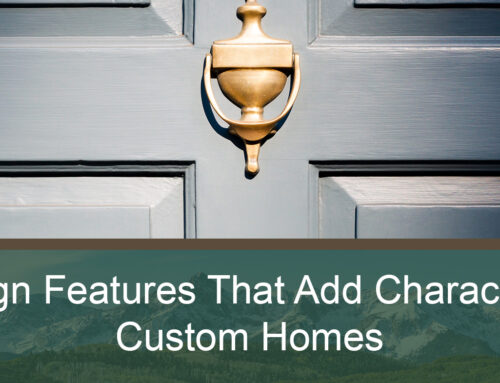Are you considering building your dream home? Or, are you seeking a completed new-construction home that’s move-in ready? One of the greatest factors to consider when buying a home is the square footage. Often times, it requires hours of sifting through numerous house floor plans. Ridgeline Homes is here to help. In this article, we’ll talk about a few key factors to consider when selecting the right house floor plan with the right square footage.
Dream to Reality
A home can yield the greatest Return on Investment (RoI). Moreover, building a custom home is the epitome of the American Dream. But, how do you even start?
First, you can turn that dream into reality using these questions to narrow down your search:
- What do you want in a home? Make a list of dream preferences.
- Consider all the current (and future) occupants of your dream home.
- Outline your must-have features, such as a vaulted ceiling, or a three-car garage.
- Plan a realistic budget to see if your dreams can match reality.
- Determine square footage by analyzing house floor plans.
- Consider which amenities your community has to offer.
Next, let’s take a deeper look at how square footage impacts your decision for selecting the right house floor plan.
House Plans for All
Did you know that the average American family home is approximately 2,426 square feet? How much square footage do you really need? The answer is…it depends. First, you should considering your family size, lifestyle, hobbies, and future goals.
For example, most residents in Montrose, Colorado, revel in the surrounding outdoor spaces. The motto, “Stay here, play everywhere,” heralds the message of enjoying the outdoor sports around the area: Hiking, Skiing, Biking, Kayaking, OHVing just to name a few. It’s no secret, that many Western Slope families invest in the right gear for these activities. If you’re an outdoor enthusiast who boasts a lot of gear, this should be incorporated into your overall square footage decision.
Ridgeline Homes has nine designer homes that range between 1,275-2,200 square feet. Here are a few model options to consider.
Smaller Homes
Some studies show that 39% of Americans are opting for smaller homes. Let’s take a quick look at why:
- Lower Carbon Footprint–Smaller homes are typically more energy proficient. Small spaces requires smaller amounts of energy to heat and cool.
- Less Cleaning & Maintenance–This is our favorite part of smaller homes. The less you space you have, the less space you have to clean. That leaves more time spending time adventuring in the San Juan Mountains.
Ridgeline Home’s Rocky Mountain 1275 Model is a space-saver home that boasts luxurious features such as vaulted ceilings and a kitchen island. This model is available in Bear Creek Subdivision which gives you a country feel while still be close to downtown amenities.
Mid-Sized Homes
Even though some Americans are shifting their focus towards smaller homes, the mid-sized home floor plans reigns supreme.
For example, look at our Black Canyon 1539 model. This model is a great choice for families who have a passion to explore. The three-car garage is a bonus feature to house your latest toys, or whatever else strikes your fancy. Essentially, having more space means more flexibility in your home’s design and use.
The Right Home Builder
Ridgeline Homes in Montrose, Colorado, is ready to turn your dream into a reality. With nine customizable options, we’re confident you’ll be able to narrow your custom house plan down to Ridgeline Homes, LLC.
Montrose, Colorado, is centrally located on the Western Slope, and residents can easily access public lands of Grand Junction, Telluride, Ouray, and more. In Montrose, you truly can, “Stay here, play everywhere!”

